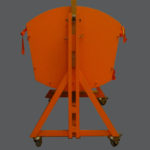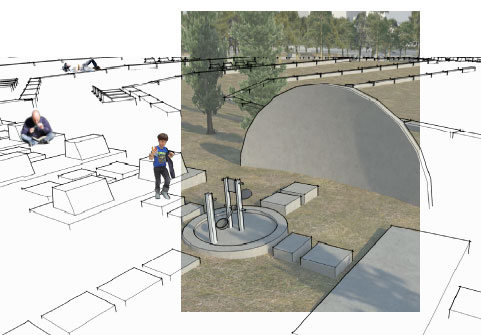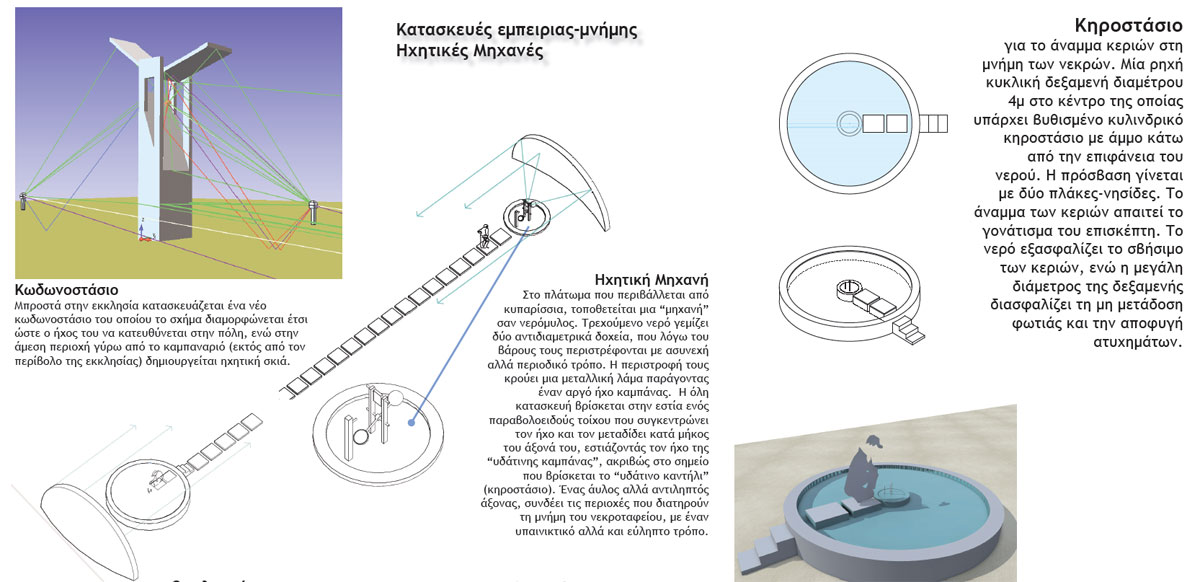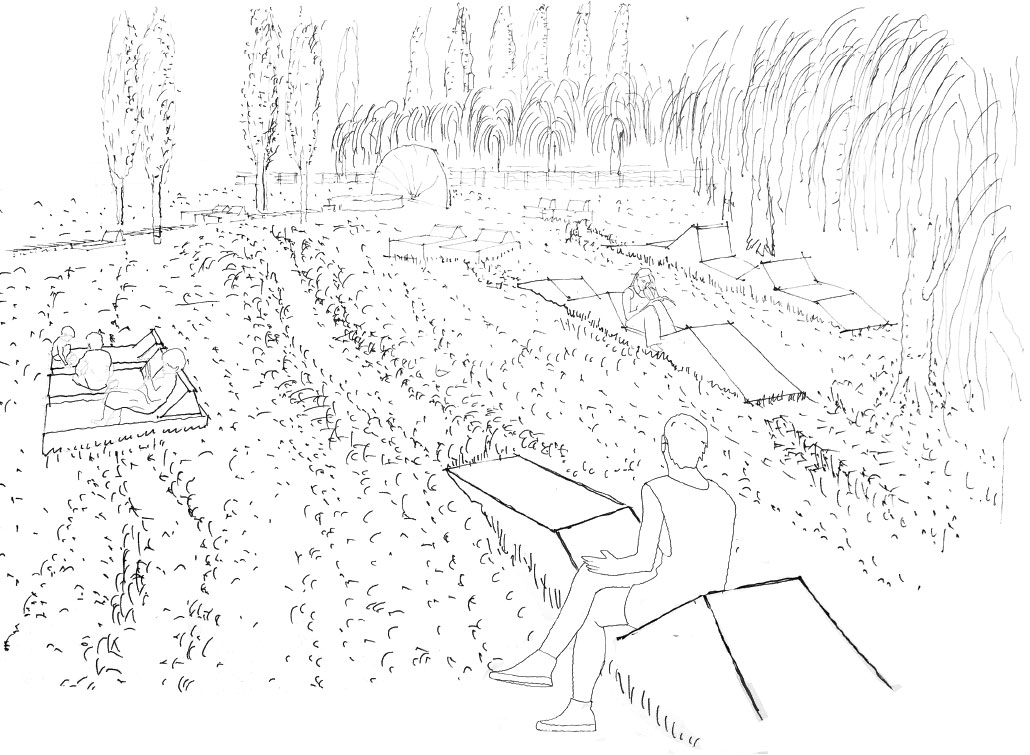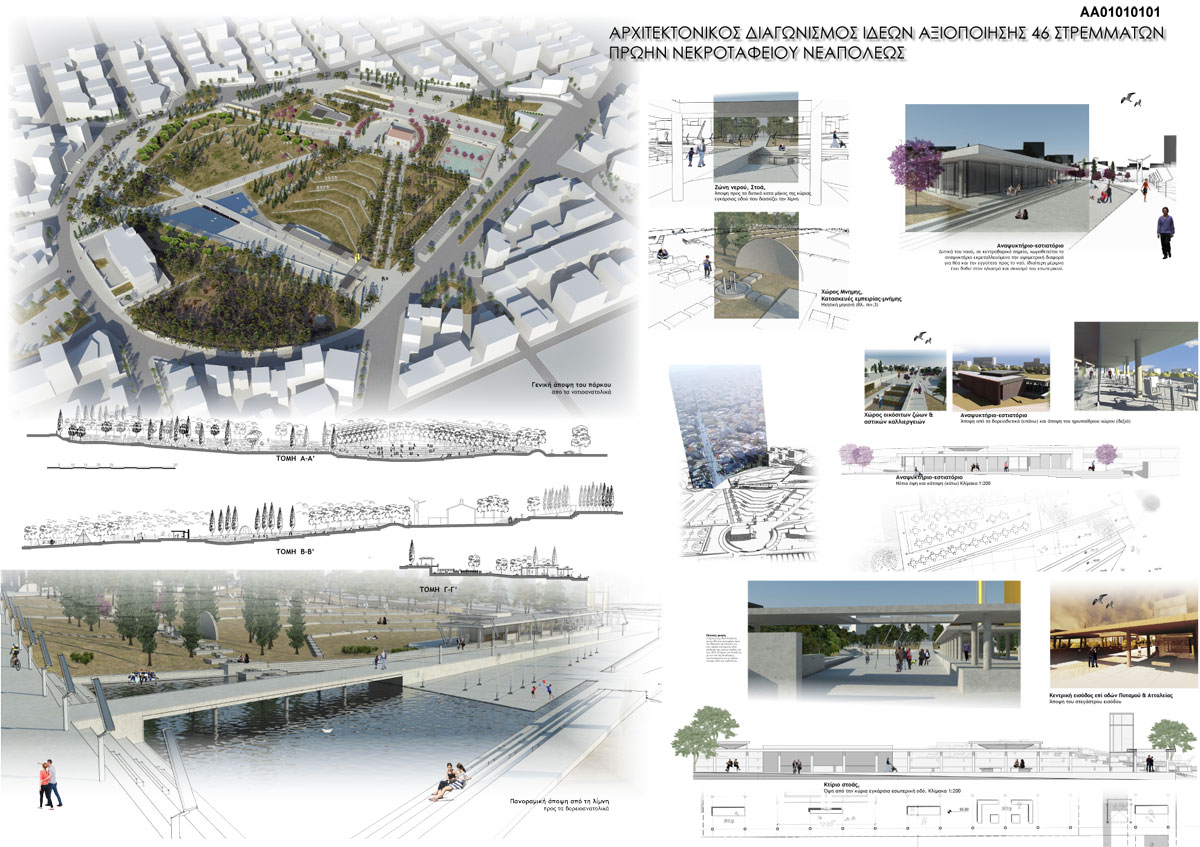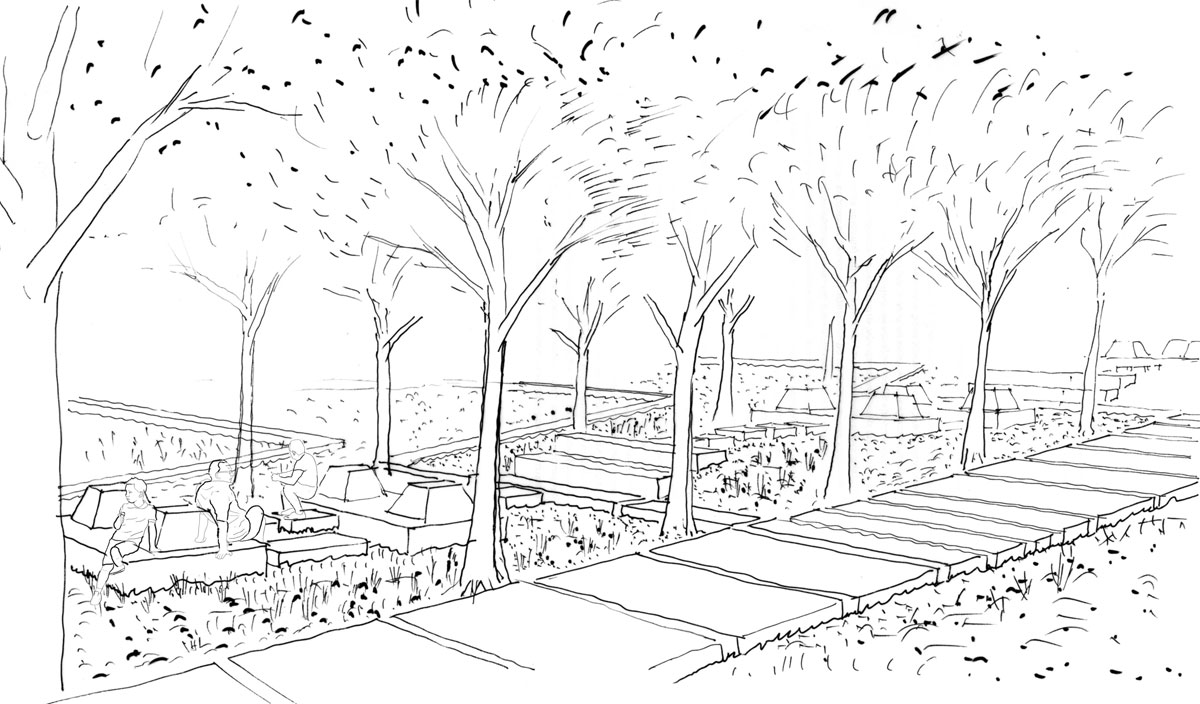The park proposal has an urban character. It is not a separated island in the city. Aim is to create an “urban oasis”, where the words “urban” and “oasis” have an equal weight. The park design creates squares and open areas in pivotal points with an intense urban character, which are connected to the city movements. The basic intention is to create a park with crosstown movement which is enlivened by city life, but at the same time by leaving some places where the city is visually and acoustically far away.
Basic idea of the design is the creation of a network of axes that connect the main peripheral city points with maximum tension. In these knots, entrances are created, which transfer city activity into the park. Between the axes zones of similar activities are created. In the park periphery, close to the entrances, all activities with an intense urban character are placed (squares, sport, café, recycle spot etc). On the counterpoint, all activities which have a more physical character (gardens, landscapes) are placed in the center protected by the urban tension. In between the main two axes, a big open air theatre is placed – open to concerts but also to everyday recreation.
The park is a “vessel of life”. At the same time though, the need to retain the memory of its previous function as a cemetery, adds an extra weight and rigor to the park, which cannot be neglected. The proposal tries to give form to the duality of life and death. It creates a living space and creates hints for issues that modern urban life tends to neglect. From the previous function as a cemetery, apart from the initial burial central place, also the tall cypress trees are preserved and memory “machines” are placed which formalize also the soundscape.
Benches. They are shaped by a simple cuboid base, on which there is a inclined part so that someone can sit or lie on it. This simple form refers to a grave coming out of the earth. The joy of life takes its form from a rather unfamiliar structure.
Soundscape design. The top diagram shows the sound protection from peripheral street noise, through hils (basically the mountain bike area).
The left diagram shows the aural unification of the candle spot with the sound machine “watermill”.The right diagram shows the tower bell. Sound is directed towards the city and the church, while the main park is not affected by its presence.
The proposal was shortlisted to the final 8.






