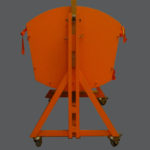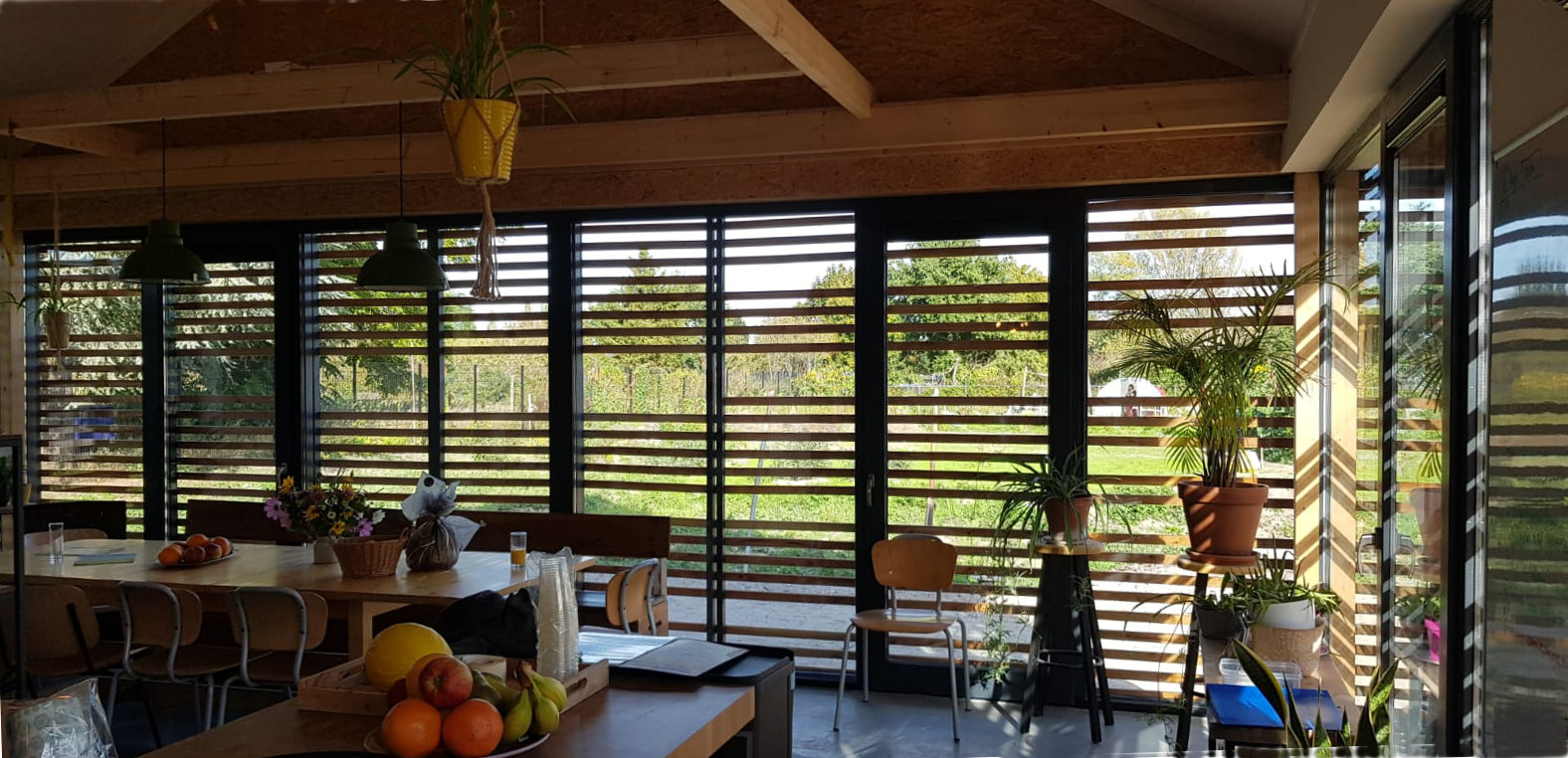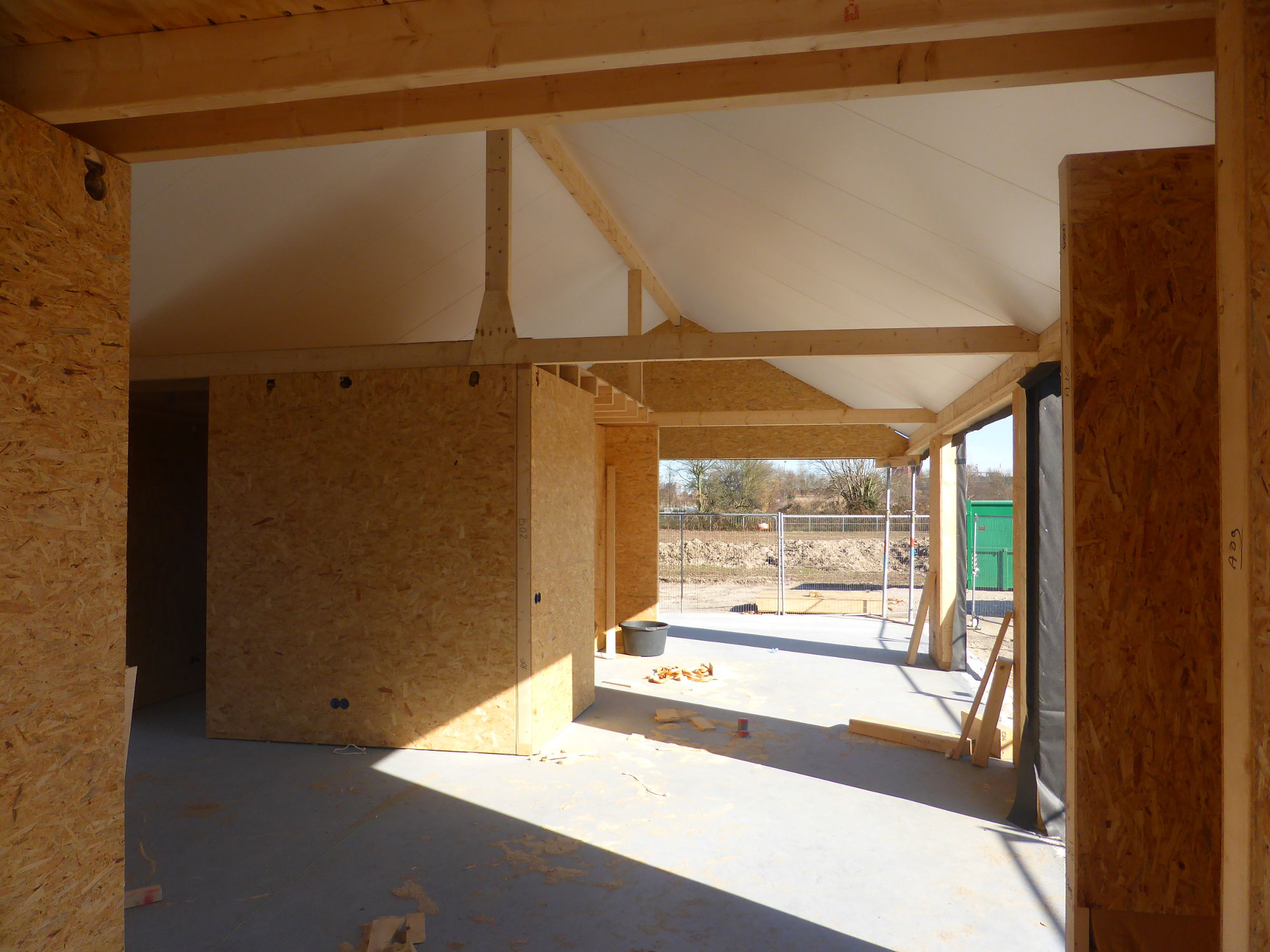In a big urban plot people with rehabilitation problems daily occupy themselves – as part of their therapy – with farming or gardening activities. In the plot, a place for offices and other uses that need closed space was needed, such as a big dining table that can also function as an assembly space. Public spaces were designed with an open plan on the right side, while the most private ones on the left.
The buildings elevation is characterized by horizontal wood strips, which according to the privacy degree become more or less dense. Openings consist of shifting litemotivs which are created by the subtraction of wood strips in certain formations. Behind the apparent randomness of the elevation form lies a certain organization.










