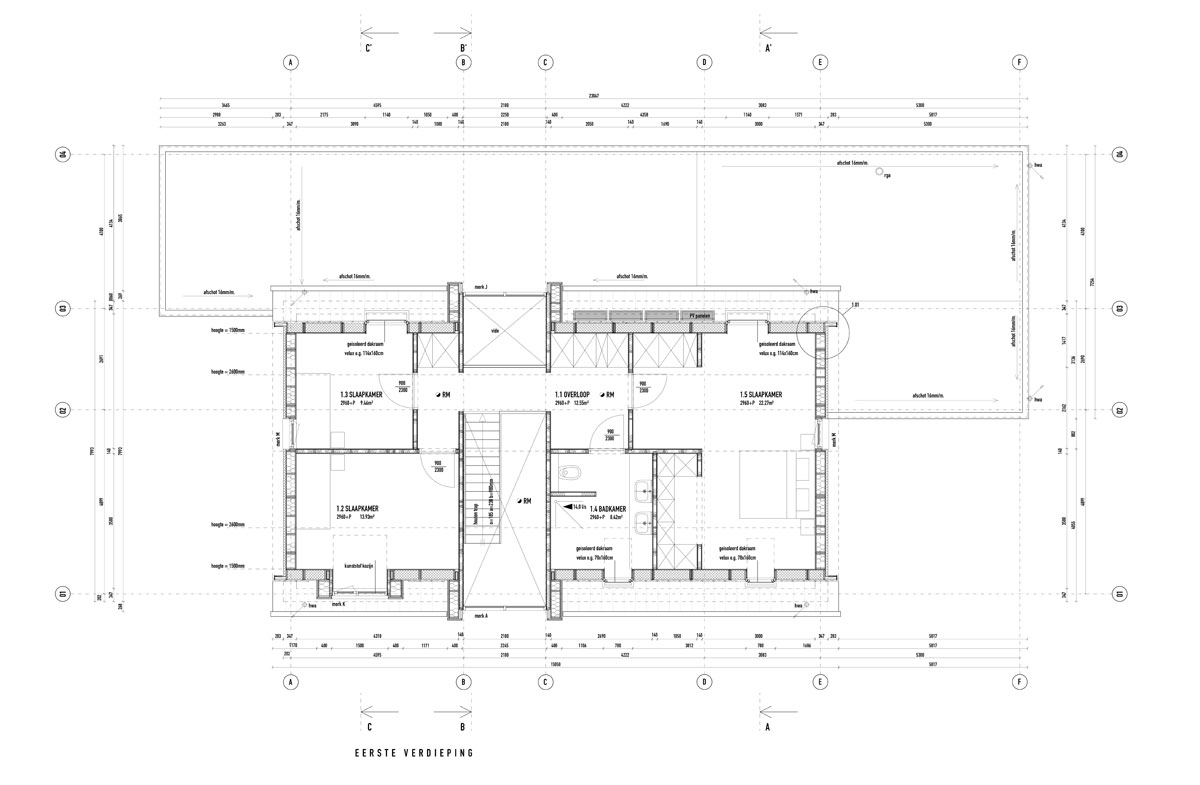The house consists of one simple volume with a sloped roof and a lower prism which continues as a veranda. Entrance is formed as a double height “slot” that “cuts” the main volume perpendicularly and appears in the elevation as a projecting volume (dakapelle). Construction: Wooden prefabrication with external wall insulation system.

Ilias Papageorgiou, is an architect who makes a living by pursuing the creative and responsible practicing of architecture. He studied at the School of Architecture of the Natiοnal Technical University of Athens












